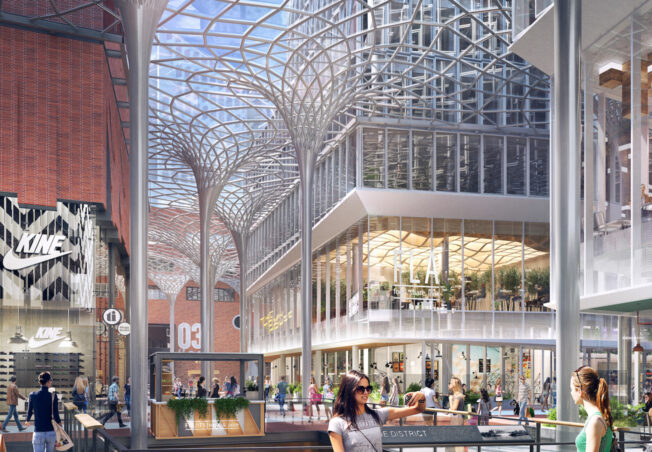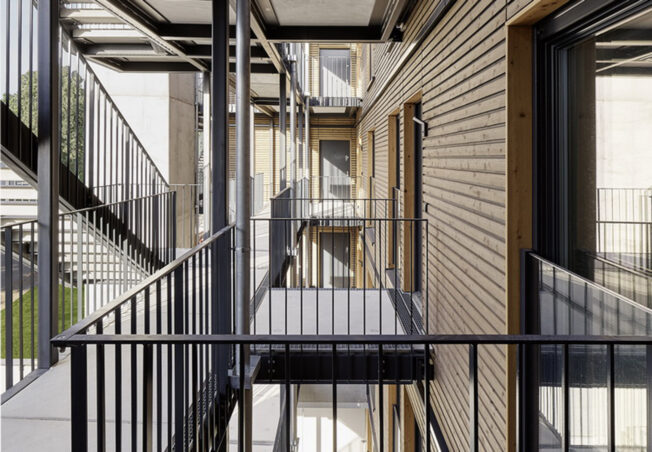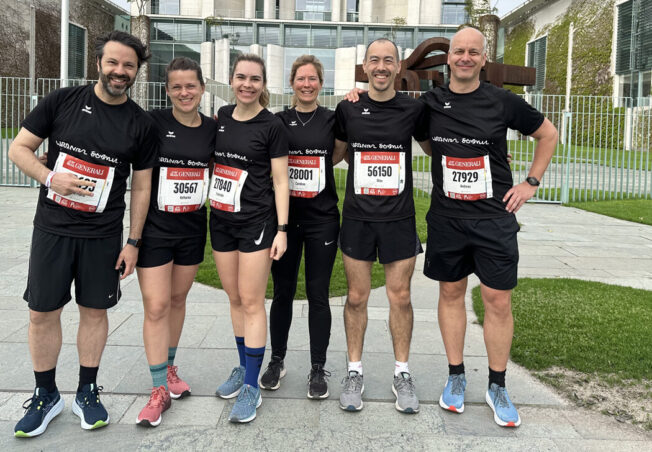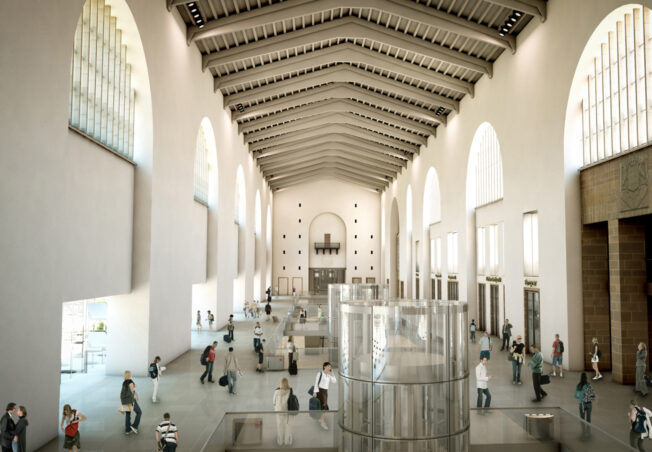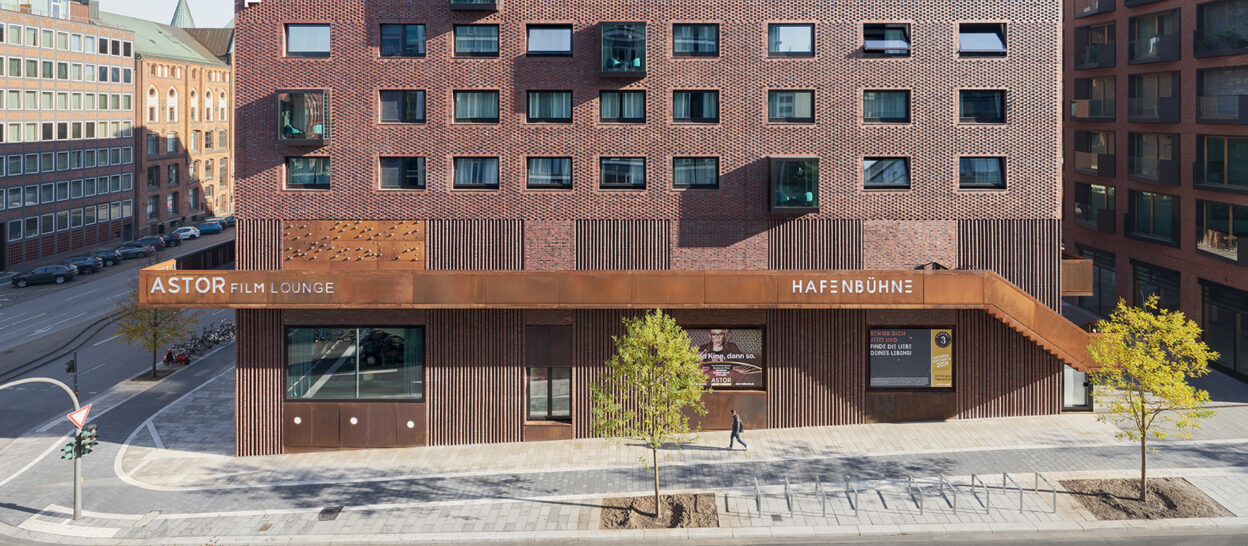
HafenCity Hamburg
The new “Überseequartier” of HafenCity in Hamburg is taking shape. Since April 2017, urban buildings with a focus on retail, gastronomy, leisure, working and living have been erected on an area of around 260,000 m². As part of the project team, we are delighted that plots 34/15 and 34/16 have been completed.
The 7- and 8-storey perimeter block project, designed by Blauraum in cooperation with Nahlbach Architects, includes residential and retail space as well as a hotel and cinema complex with an underground car park. Both plots are connected by two joint basement floors and separated above ground structurally by an alleyway. Due to the varied types of usage to be found in the buildings, the different load-bearing systems had to be finely coordinated in order to achieve the most economical load transfer to the foundations. The foundation itself was carried out on partial displacement piles. This ensures a load-free bridging of the crossing district heating tunnels. Another special feature was the arrangement of the cinema halls below the hotel rooms. The systems were completely decoupled from each other by a room-in-room construction.
Werner Sobek was responsible for the structural engineering of the two construction areas.
Further project details can be found at: https://www.wernersobek.de/en/projects/hc34-hafencity/
Photo: © Piet Niemann
