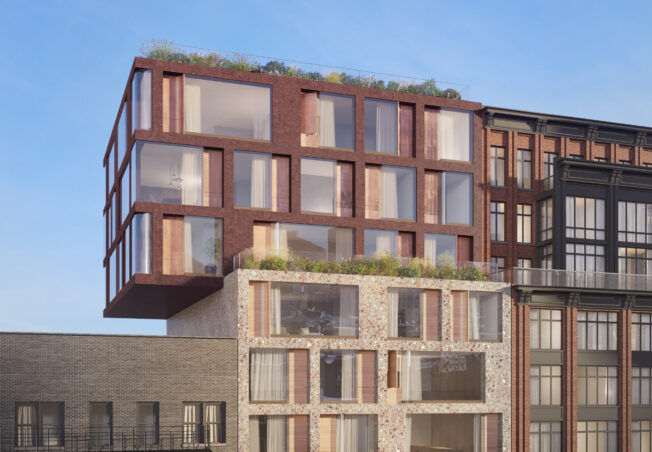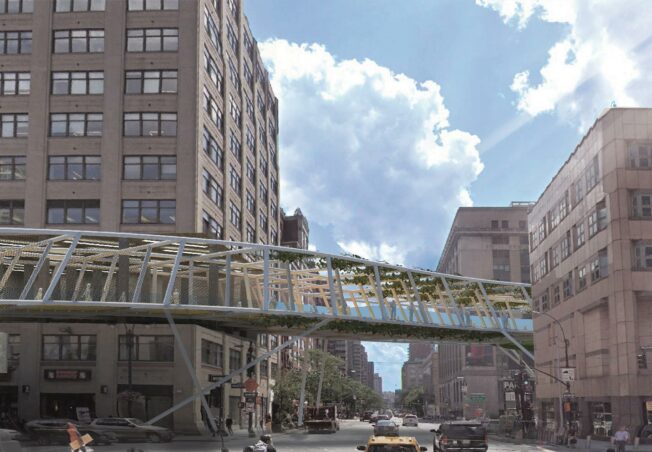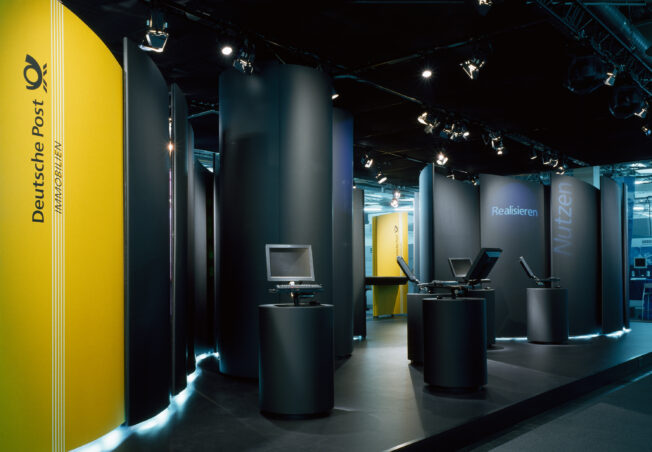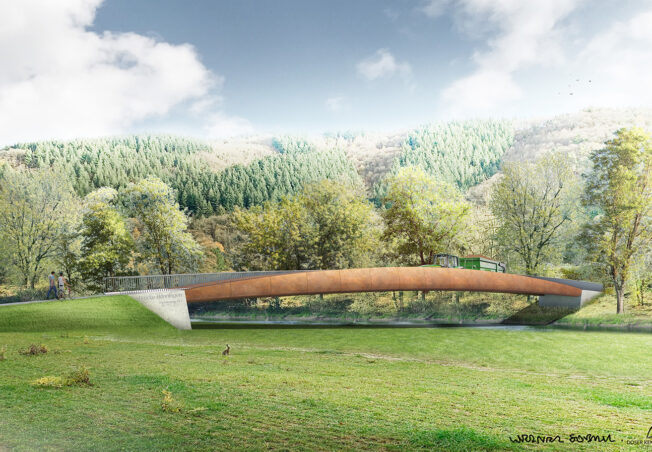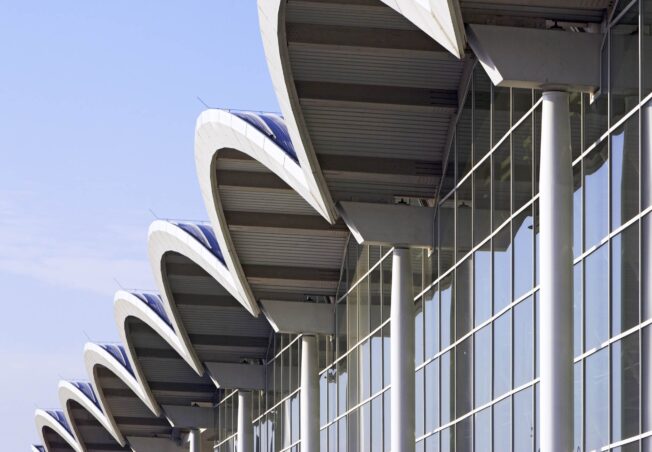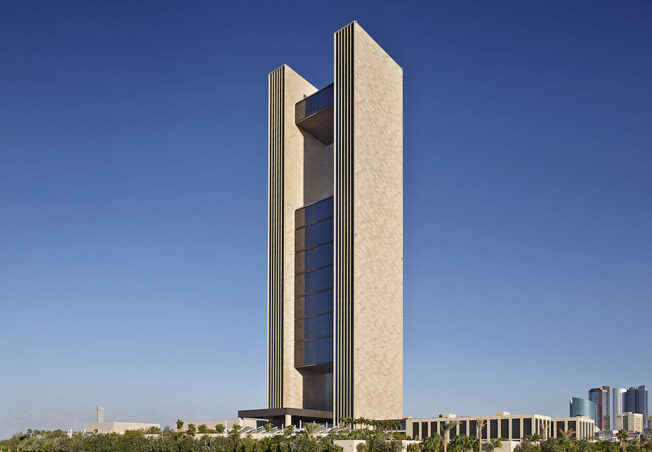Residential Tower Loerrach
The 18-storey residential tower Weitblick with a total height of 57 m is located at the southern entrance to the town of Lörrach, directly on the Swiss border. The characteristic feature of the slender residential tower is its parallelogram-shaped ground plan (19 m x 13 m). Werner Sobek was responsible for the structural engineering.
Hugo Häring Award 2017
The residential tower is a reinforced concrete structure founded on 41 large drilled piles. Only the highly loaded central columns were designed as composite columns. The cantilevered balcony slabs were connected to the floor slabs with isocages for thermal decoupling. The slender high-rise building is braced by an eccentrically arranged development core.
Since the building is located in earthquake zone 3 (according to DIN 4149), in-depth investigations were necessary to prove its stability. Werner Sobek was also responsible for these aspects.
Architecture (collaborative project partners)
Moser Architekten, Lörrach/Germany
Wilhelm und Hovenbitzer und Partner Freie Architekten BDA, Lörrach/Germany
Planning time
2012 − 2015
Construction time
2014 − 2016
Services by Werner Sobek
Structural engineering (WP 1 − 6 acc. to HOAI)
GFA
5,500 m²
Client
Wohnbau Lörrach, Lörrach/Germany
Awards
Hugo Häring Award 2017
Photography
Dirk Altenkirch, Karlsruhe/Germany



