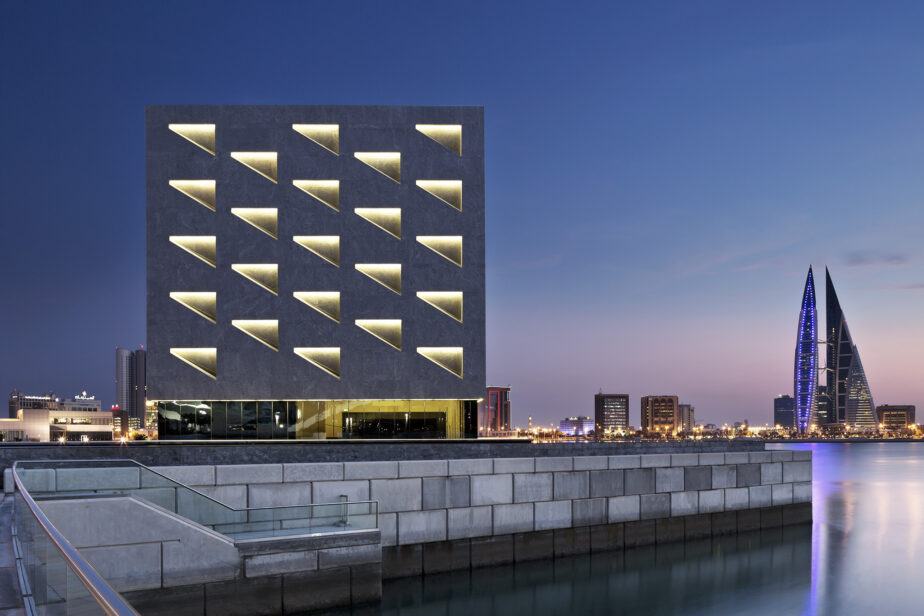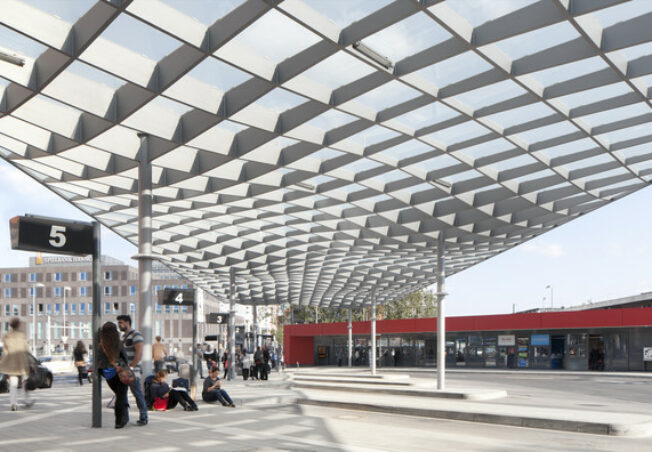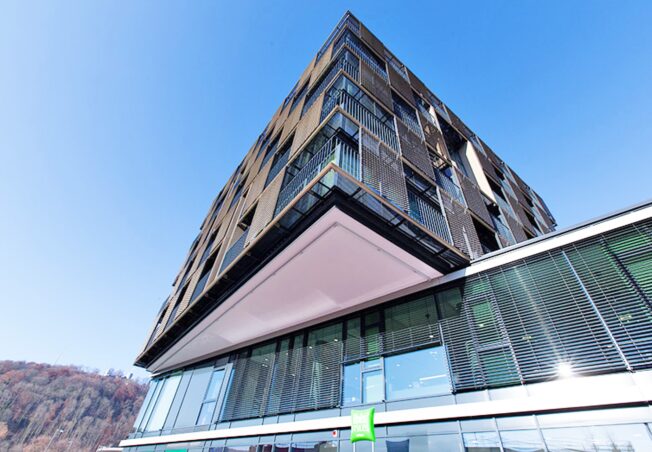North Mosque Bahrain
The Bahrain North Mosque consists of a concrete shell clad in natural stone inside and out. The main prayer hall is one large room that offers tranquillity and a solemn ambience at any time of day. The hall is lit by sunlight shining directly through the triangular windows in the façade, as well as by indirect lighting systems that solemnly emphasise the size of the hall.
Sunbeams Through Triangular Windows
The building has sanitary facilities as well as living quarters for the imam. The North Mosque is a free-standing building with direct access to the sea. All building functions can be controlled centrally from the Arcapita main building, which was built directly adjacent.
The North Mosque is part of the Bahrain Bay Development and was completed in 2010, Werner Sobek was responsible for the structural engineering of this project.
Architecture
Skidmore, Owings & Merrill, New York/USA
Planning time
2006 − 2008
Construction time
2008 − 2010
Services by Werner Sobek
Structural engineering
Client
Skidmore, Owings & Merrill, New York/USA
Photography
Andreas Keller, Altdorf/Germany







