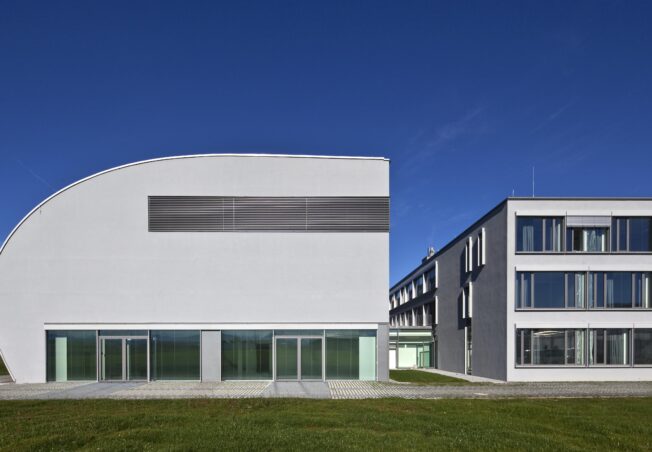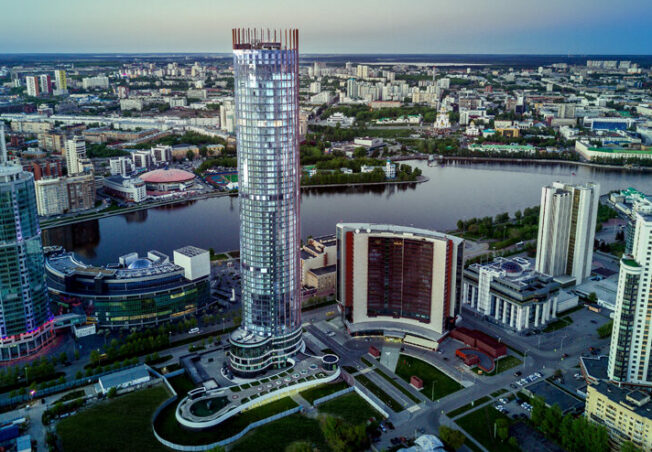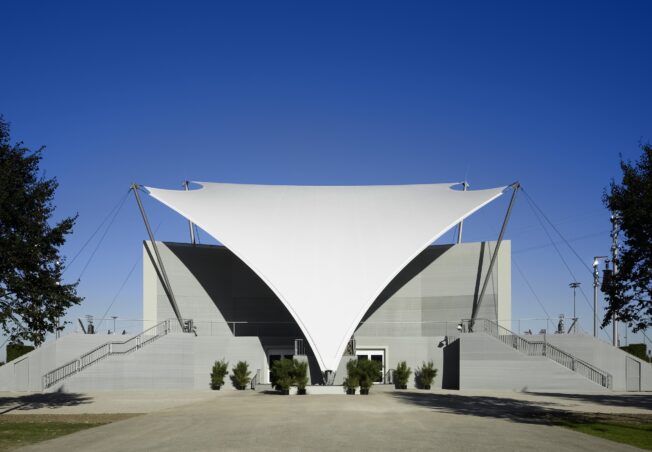New Apostolic Church Bammental
The single-storey building of the New Apostolic Church in Bammental consists of the central church hall, a foyer, a sacristy, two seminar rooms and various sanitary and storage rooms. The church hall is spanned by a gable roof construction, while the rest of the building is covered by a flat roof with extensive green roofs. Both bracing and vertical load transfer of the single-storey building are provided by the reinforced concrete gable walls and the load-bearing masonry walls made of sand-lime bricks.
Church with Comprehensive Energy Concept
Werner Sobek also developed the energy concept for this project and is responsible for the complete planning of the heating, ventilation and plumbing systems (including construction supervision). The heat is generated by an air/water heat pump with buffer storage. The heat is distributed via underfloor heating. A natural ventilation concept with tilting windows ensures the required air exchange.
Architecture
Bodamer Faber Architekten,
Stuttgart (D)
Planning time
2015 − 2016
Construction time
2016
Services by Werner Sobek
- Structural engineering (WP 2 − 6 acc. to HOAI)
- MEP engineering (WP 1 − 8)
- Building physics
GFA
465 m²
Client
Neuapostolische Kirche Süddeutschland K.d.ö.R,
Stuttgart (D)
Photography
Markus Mahle, Stuttgart (D)












