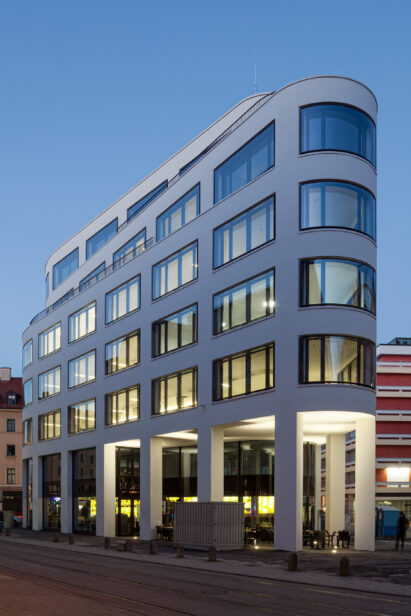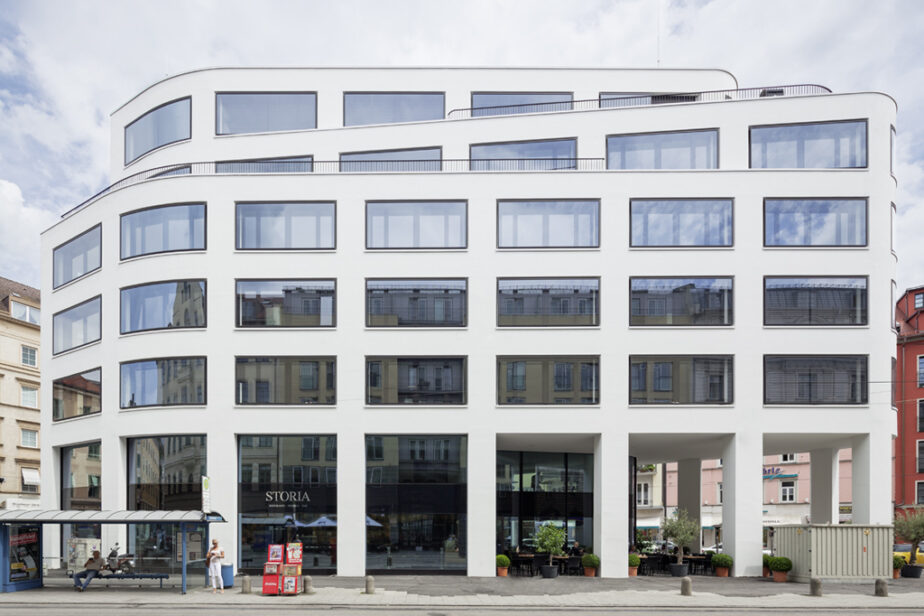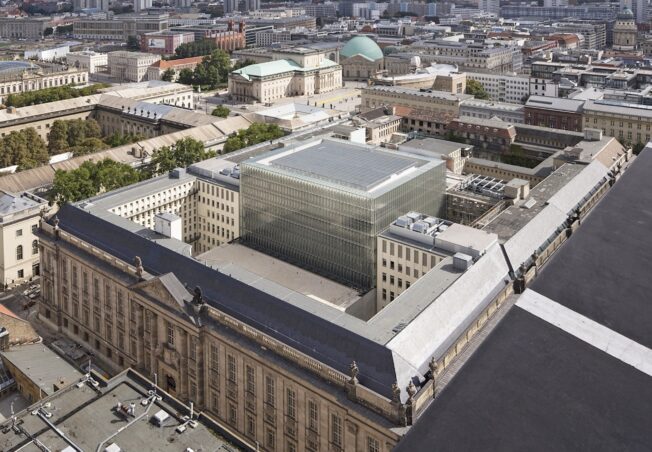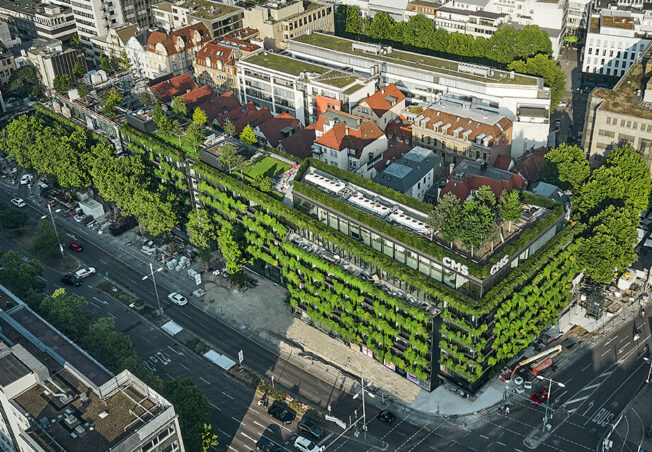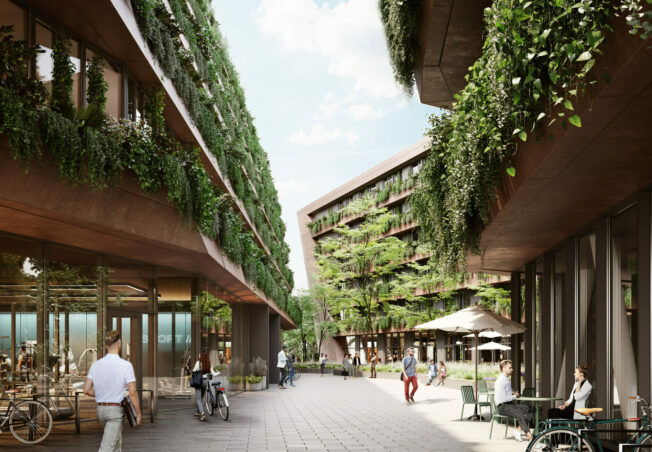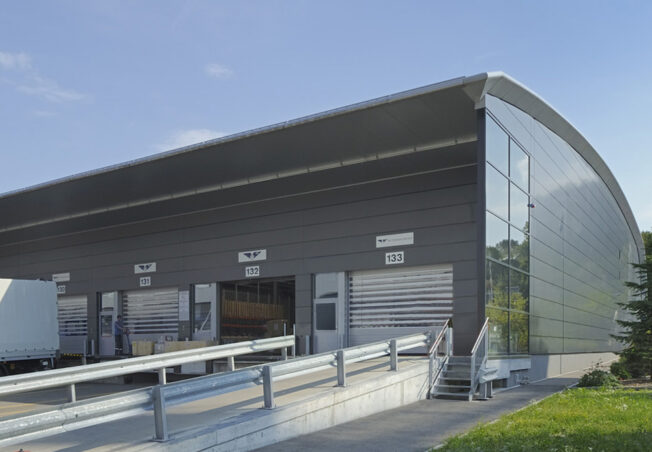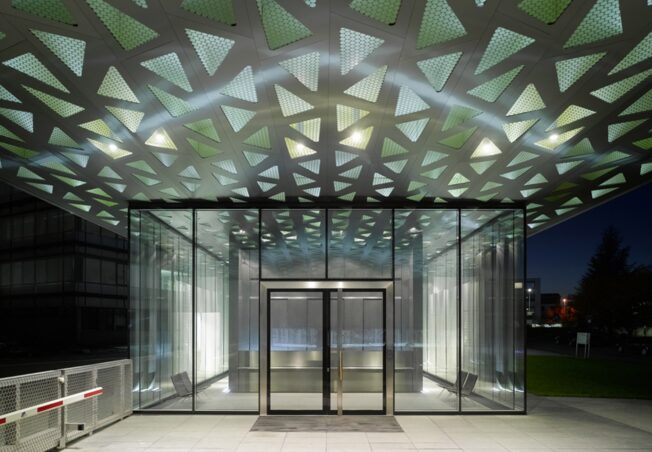K47
The residential and commercial building Karlstraße 47a – K47 – is located in Munich (Maxvorstadt district) and is framed by three streets. The triangular plot gives the building its distinctive appearance as a solitaire, the three facades are fluidly connected by corner roundings.
Facades Flowingly Connected by Corner Roundings
At the southern tip of the striking building, there is a restaurant area on the ground floor with an outdoor café.
K47 is lightly plastered, which, in combination with the large impact glass panes, gives the facade an elegant and easily recognisable effect. The ground floor consists of a continuous area for retail or gastronomy. The two upper floors are stepped back, which allows them to be used as spacious loft flats.
Architecture
Kuehn Malvezzi Associates GmbH, Berlin (DE)
Planning time
2011 − 2014
Construction time
2012 − 2014
Services by Werner Sobek
Facade engineering
Client
Kuehn Malvezzi Associates GmbH, Berlin (DE)
Photography
Ulrich Schwarz, Berlin (DE)
