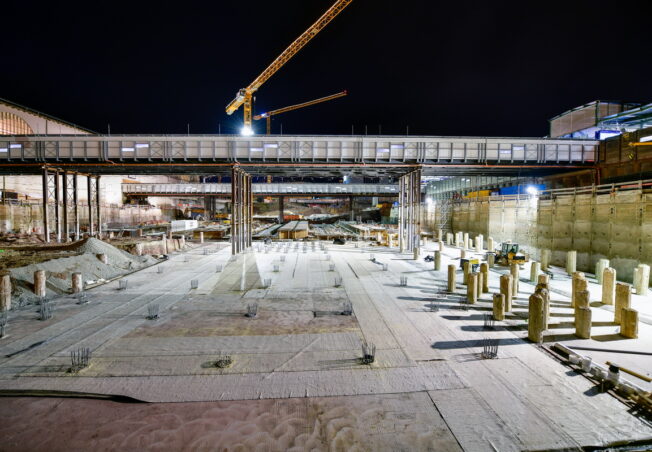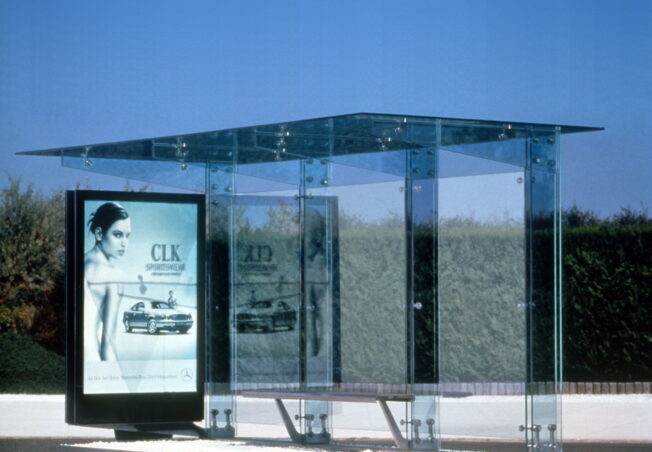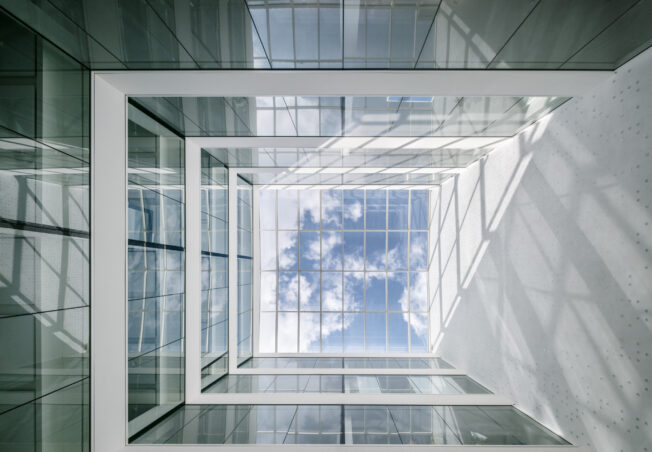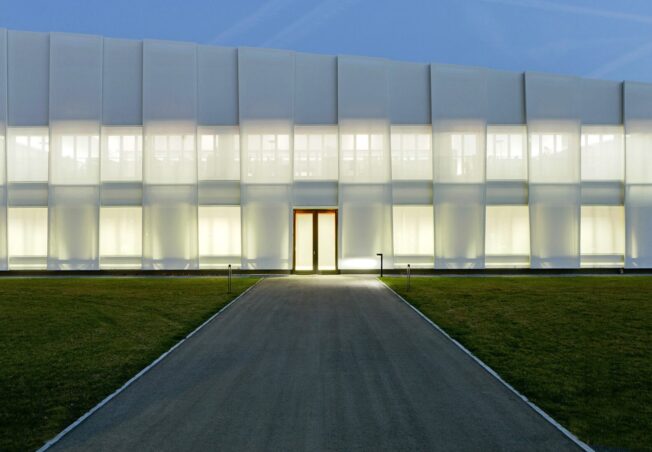Riverpark
As part of the Riverpark project in Frankfurt am Main, a former administration building is being converted into a high-rise residential building. For this purpose, the building is being completely rebuilt and modernised, which requires demanding demolition work and construction processes. A vertical garden is being created on the wall of the adjacent building. The three buildings are connected by a common underground car park.
House Wall as a Vertical Garden
A boarding house will open on the lower five floors of the building. Guests will access the total of 100 flats through a separate building entrance with lobby, lounge and breakfast room. The 18 floors above are intended for around 130 condominiums.
In addition to the Riverpark Tower with a total height of 98 m and 23 storeys, two new buildings are being constructed. In one, 30 subsidised flats are being built. The second is intended for condominiums, the Riverpark Suites.
Architecture
Ole Scheeren, Berlin/Germany (Riverpark Tower)
Sweco GmbH, Bremen/Germany (Riverpark Suites)
Planning time
2017 − 2019
Construction time
n.a.
Services by Werner Sobek
- Structural engineering (WP 1 − 4 acc. to HOAI)
- Building physics (WP 1 – 4)
GFA
approx. 15,500 m²
Client
Riverpark Frankfurt GmbH & Co. KG/Germany
Renderings
Ole Scheeren, Berlin/Germany








