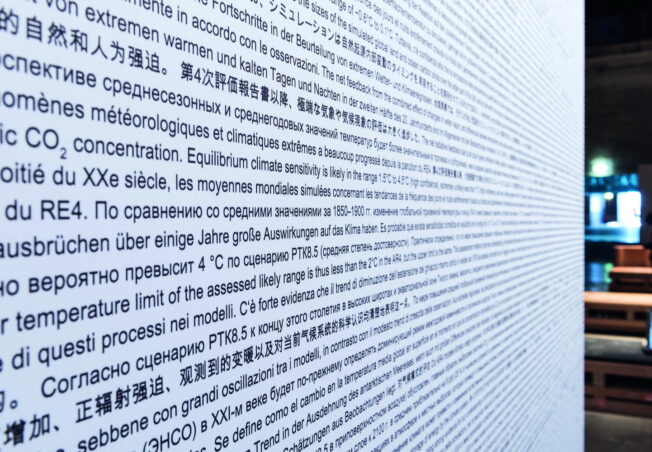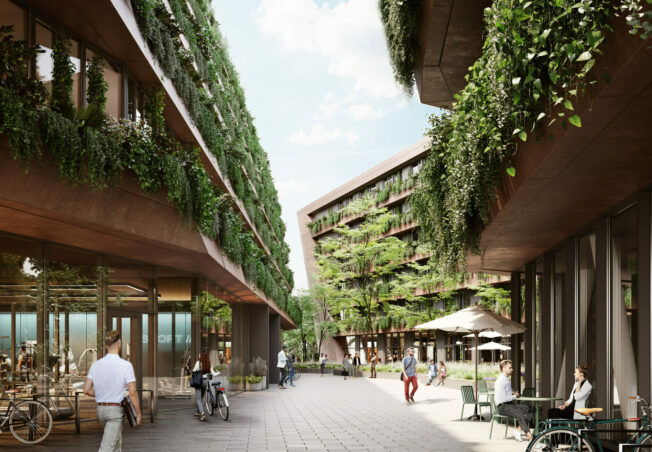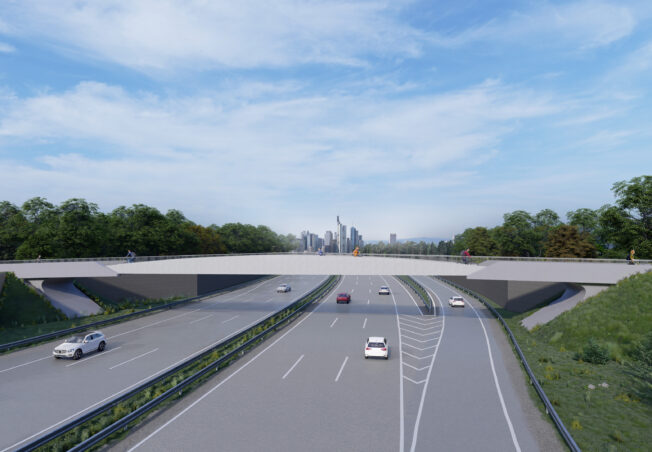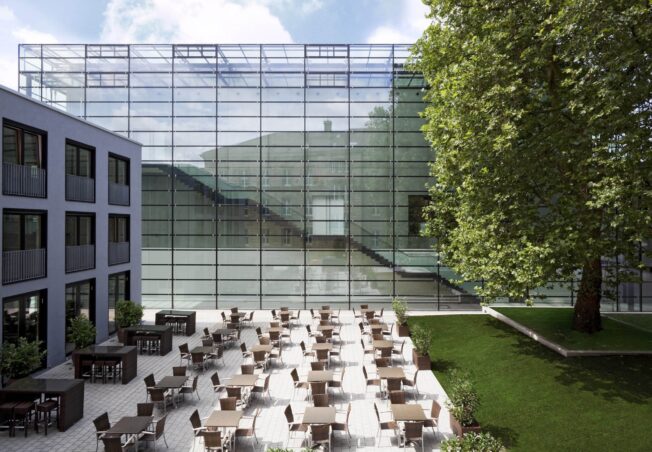Veer Towers Las Vegas
The Veer Towers building complex in Las Vegas consists of two skyscrapers. Werner Sobek was commissioned with the facade and structural engineering for this charming project.
Both towers are distinguished by their lobby facades, which run along three sides of each building. The facades are each about 40 m long and 24 m high in total. The one on the south tower slopes inwards, the facade on the north tower slopes outwards. Their supporting structure consists of horizontally spanned steel girders, each of which is arranged behind the glass joints.
Inclined Facades with Horizontally Tensioned Steel Beams
These girders are approx. 5 cm wide steel swords that span horizontally between the main building supports over approx. 6 m each. By using diagonal crossbars, the free span could be reduced so that the dimensions of the steel swords could be kept very filigree. The steel dorsal fins were coved in accordance with the forces resulting from horizontal loads. The dead weight of the facade construction is suspended via tension rods behind the joint in the carcass above.
Architecture
JAHN, Chicago/USA
Planning time
2006 − 2008
Construction time
2008 − 2009
Services by Werner Sobek:
Structural and facade engineering for lobby facade of both towers (concept design, schematic design, design development)
Client
MGM, Las Vegas/USA
Photography
HG Esch, Hennef/Germany







