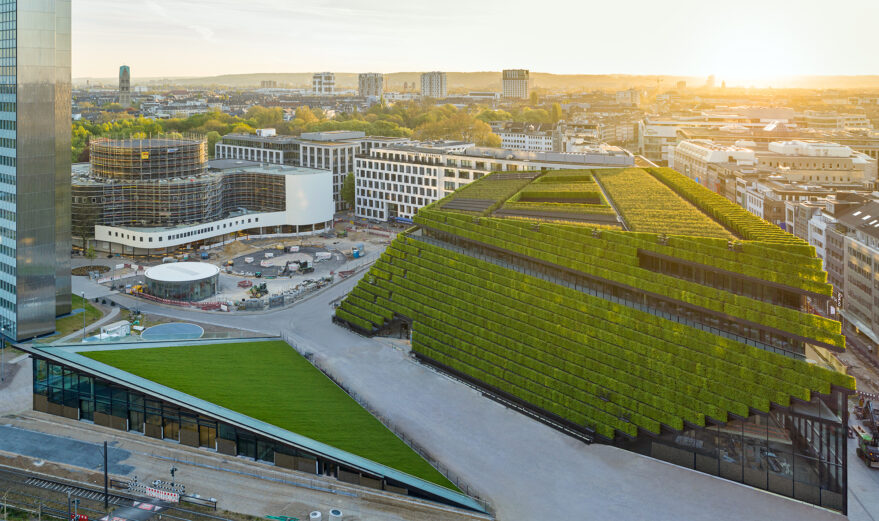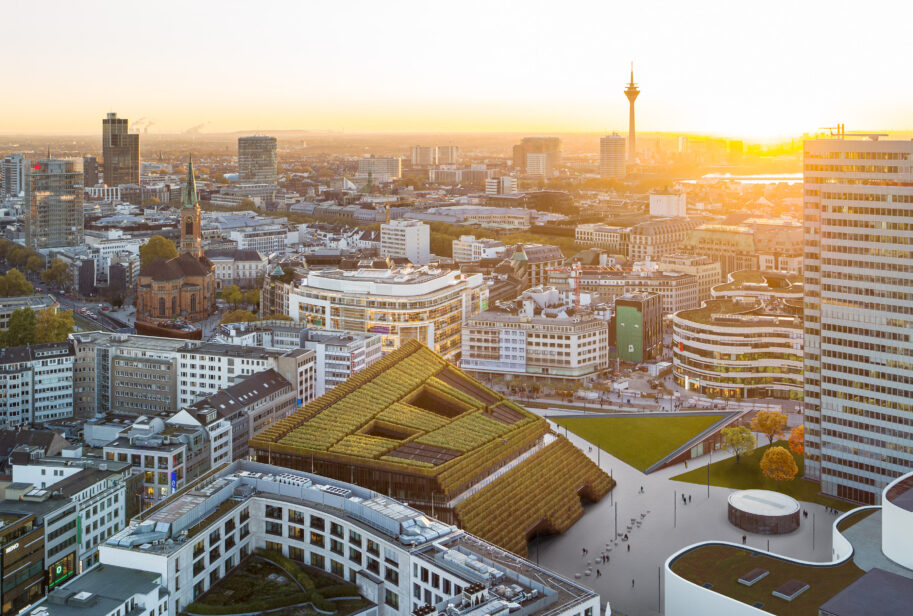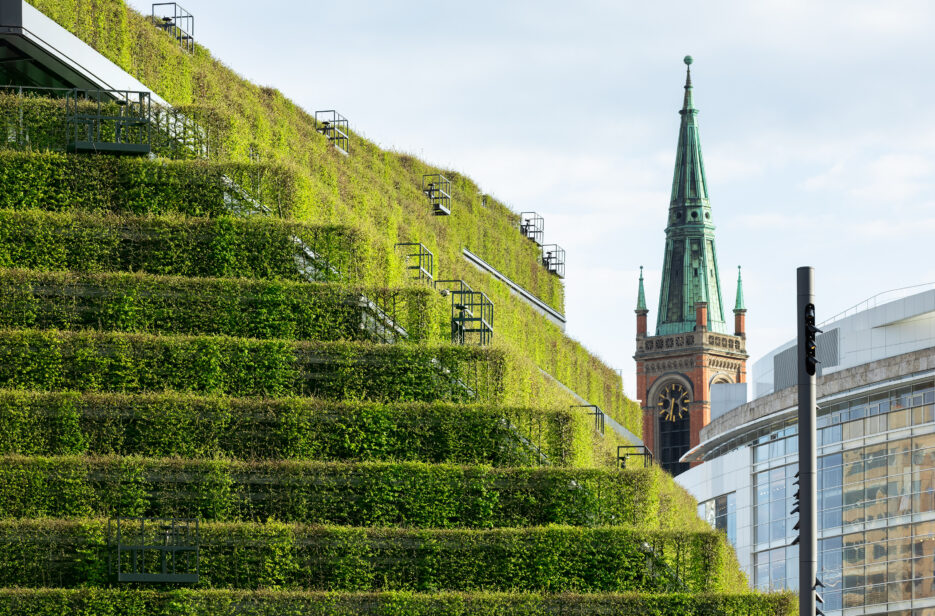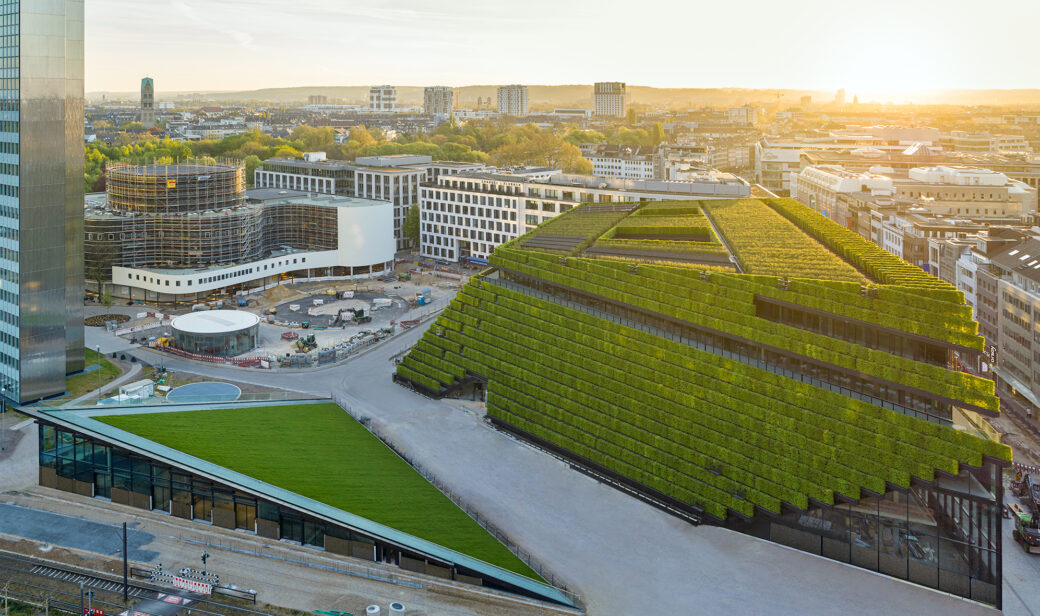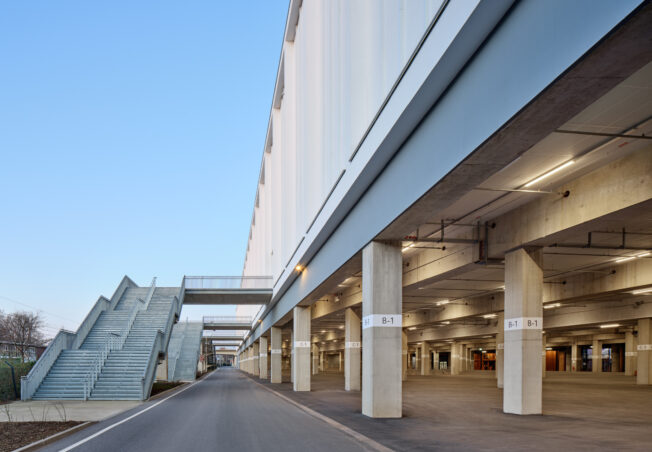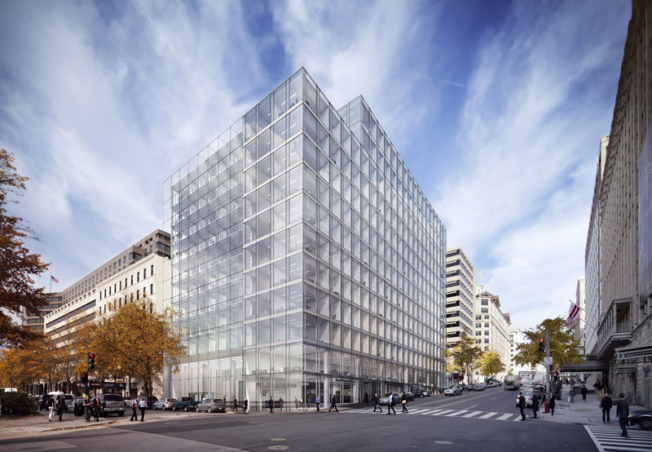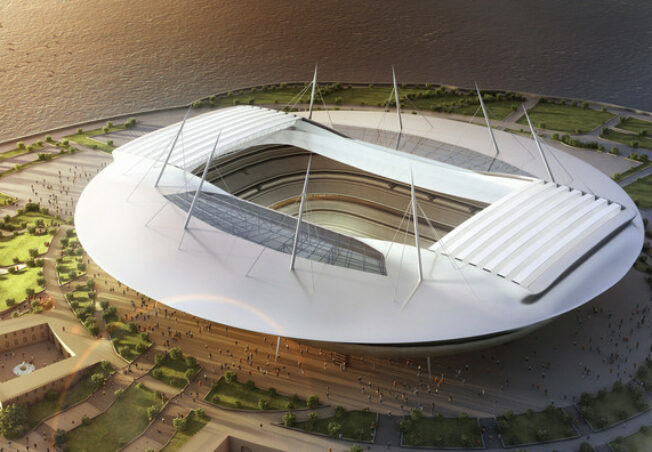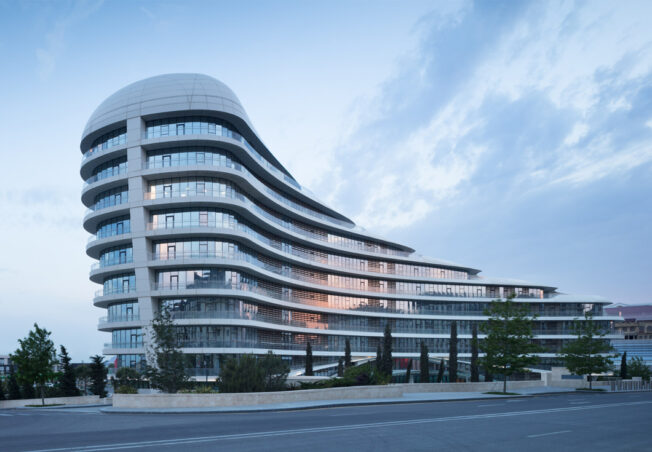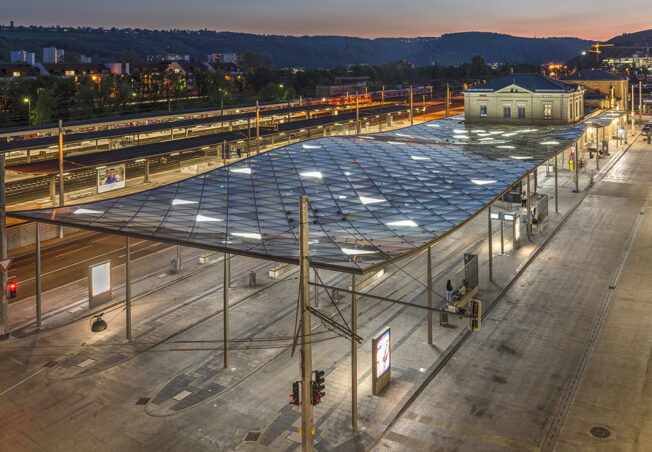KII
The KII is the new green centre of Düsseldorf’s city centre. The office and commercial building designed by the architectural firm Ingenhoven is planted with more than 30,000 hornbeams (which corresponds to about eight kilometres!) – an absolute novelty in Europe. The green facade is an important contribution to improving the microclimate on and in the building: it reduces solar heat radiation, stores moisture and at the same time reduces ambient noise. In addition, the green facade absorbs as much CO₂ as 80 large deciduous trees.
Europe’s largest Green Facade
Werner Sobek was responsible for the complete facade engineering at KII. Our tasks also included planning the irrigation and drainage as well as the supporting structure for the planters. Another special feature was the consideration of the height access planning – after all, all areas of the facade must be accessible on foot for the maintenance of the planting. We are pleased to have been involved in the creation of this spectacular green facade!
In the following video, project manager Florian Starz explains the special features of the KII project – what role did plant selection, pre-cultivation and maintenance walkways play in the engineering of the facades?
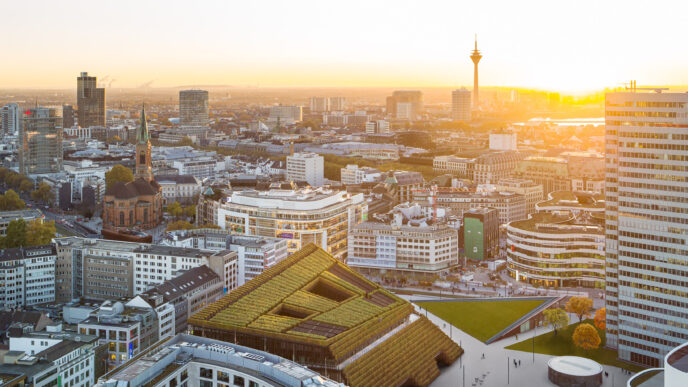
Architecture
ingenhoven architects, Düsseldorf/Germany
Planning time
2015 – 2018
Construction time
2017 – 2020
Services by Werner Sobek
- Facade engineering/building envelope planning (including planning for the planted facades, the heavily planted roofs and the irrigation and drainage systems);
- Structural engineering for the planted facades with regards to access for work at height (preliminary design, draft planning, approval planning, key details/execution planning, design specification)
GFA
approx. 41,321 m²
Client
CENTRUM Holding Deutschland, Düsseldorf/Germany
Photography
HG Esch, Hennef/Germany
Awards
DGNB Platinum
DGNB Diamant
Düsseldorf Architecture Prize – Award 2020
Prix Versailles – Category: Shopping Malls, Special Price Exterior 2021
Immobilienmanager Award 2021
DGNB Platinum for lots of green
The new KII building is located on the corner of Bleichstrasse and Schadowstrasse in Düsseldorf. With varying overall heights of up to 25 m, the building interacts excellently with its urban surroundings. The first three floors are occupied by shops, while the floors above and the inner courtyards contain office space. On the street side, the facade consists of large-format, partly multi-storey steel/glass elements with large vertical louvres.
Outbuilding with Walkable Lawn Roof
The facades of the rear areas are planted with hedges. Their troughs are staggered to ensure a natural supply of sunlight and rainwater for the plants. An annexe with a triangular floor plan houses catering facilities and access to the basement and underground car park. The annexe is in turn provided with a walkable lawn roof.
For the successful combination of ecology, economy, innovation and sustainability, the KII has received the highest possible certification platinum from the German Sustainable Building Council (DGNB) in 2022. In 2001, the project received the Immobilienmanager Award and the Prix Versailles in the category “Shopping Malls, Special Price Exterior”. In 2000, KII also received the Düsseldorf Architecture Prize.
You can also listen in our podcast with the topic green facades.
